Siteplan
Welcome to Trellis. From BBQs on your rooftop patio to entertaining in a thoughtfully-designed, spacious kitchen, this is where you belong.
Extra-high ceilings, a main-floor walk out to your private fenced backyard and larger square footage are just a few of the added touches that make Trellis the perfect place to call home for you and your family.
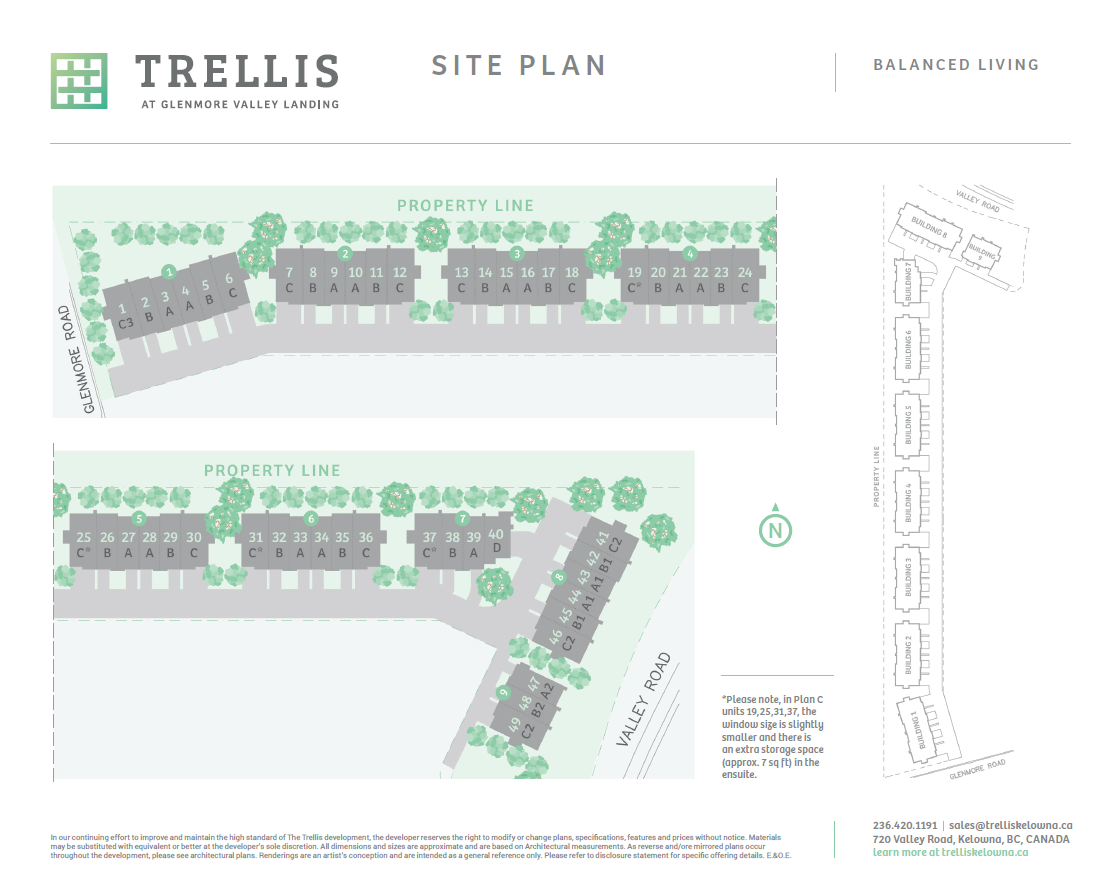
| Plan A1 | 1,591 sq. ft. | 3 BED / 2.5 BATH |
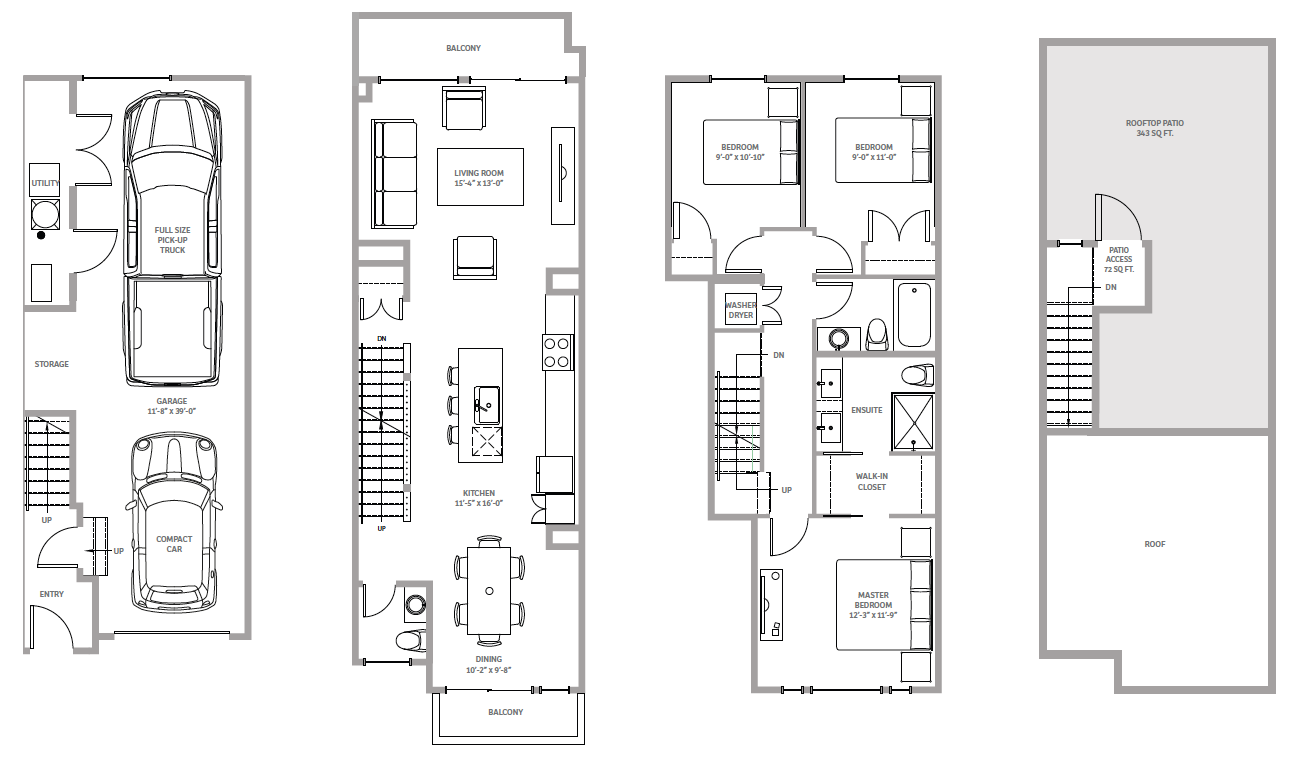
details
Enjoy sunrises, sunsets and amazing views from your private rooftop patio. Spacious dining area for cozy gatherings. Comfortable and bright living.
| Plan A2 | 1,634 sq. ft. | 3 BED / 2.5 BATH |
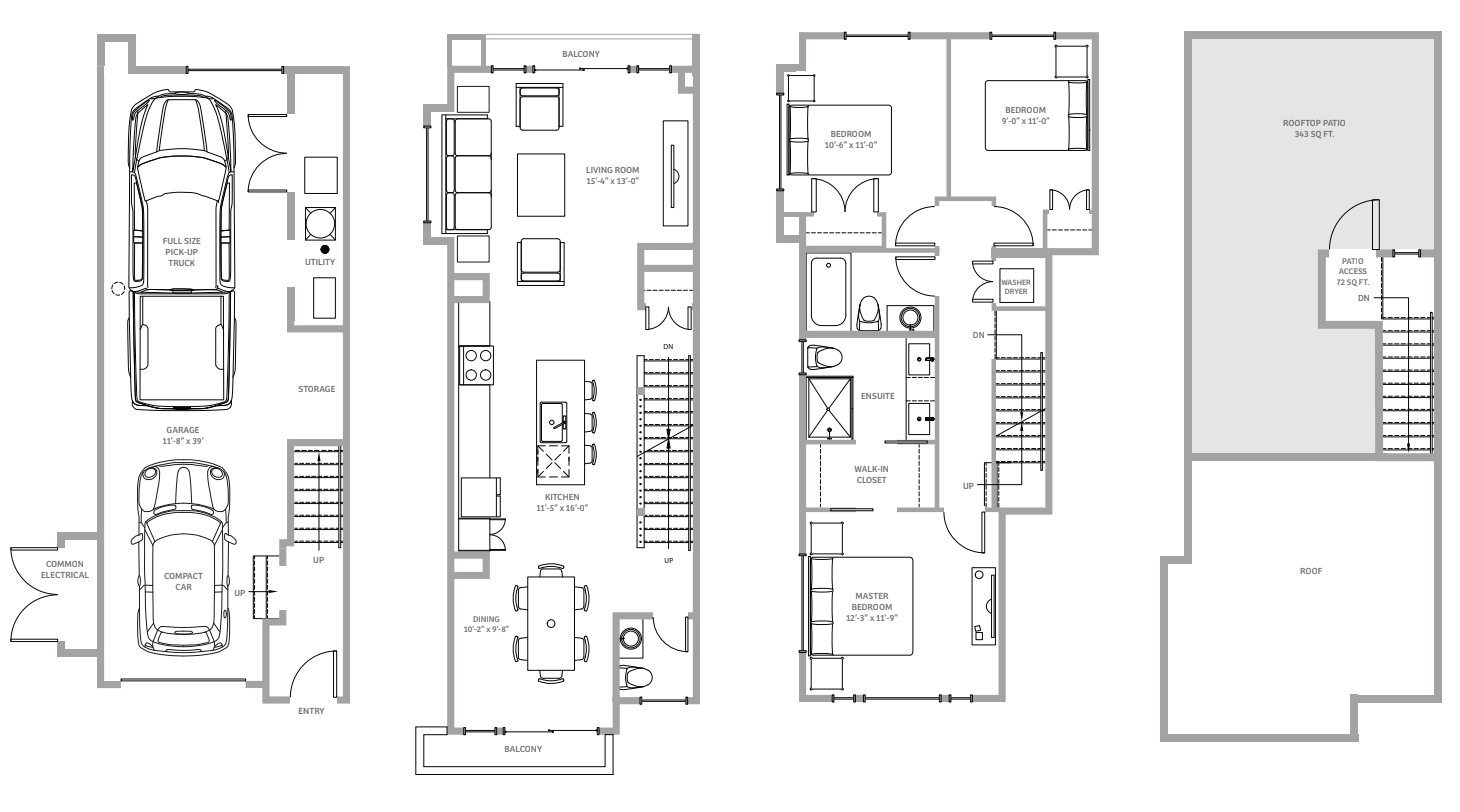
details
Description Enjoy sunrises, sunsets and amazing views from your private rooftop patio. Spacious dining area for cozy gatherings. Comfortable and bright living.
| Plan B1 | 1,625 sq. ft. | 3 BED / 2.5 BATH |
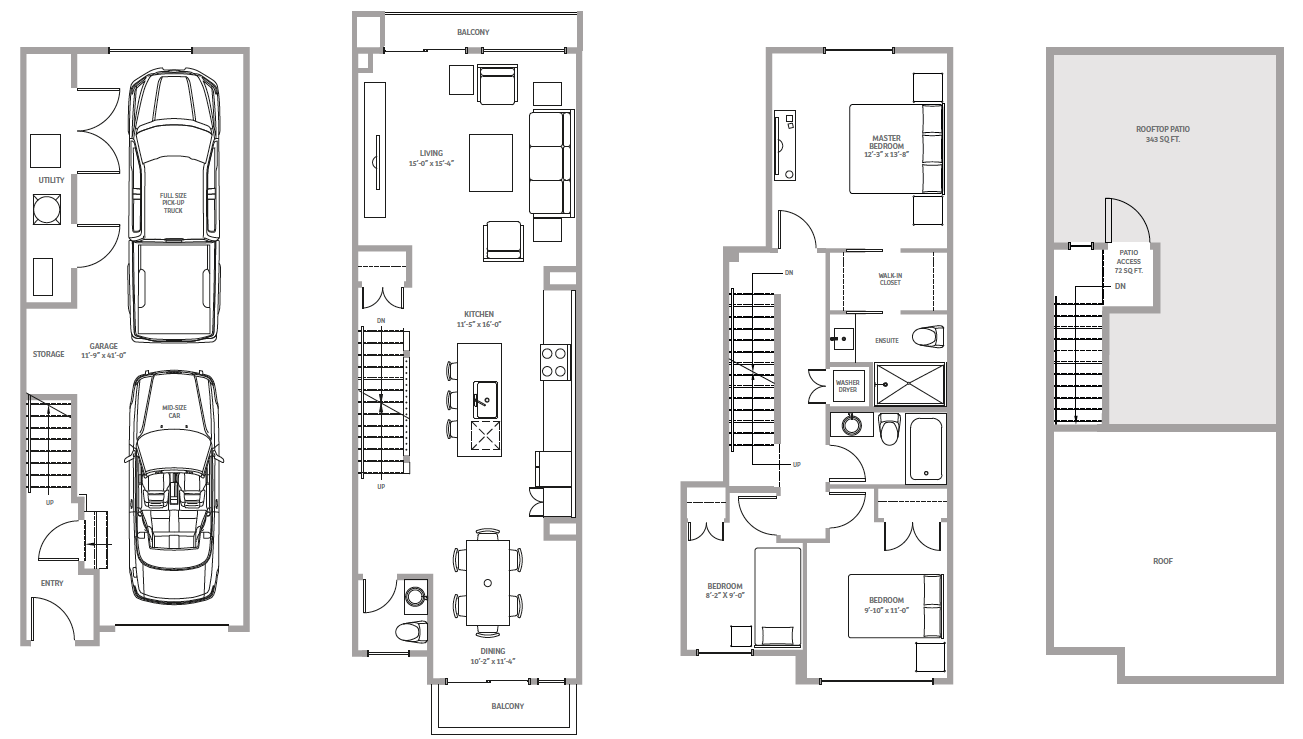
details
Enjoy sunrises, sunsets and amazing views from your private rooftop patio. Spacious dining area for cozy gatherings. Comfortable and bright living.
| Plan B2 | 1,625 sq. ft. | 3 BED / 2.5 BATH |

details
Relax, BBQ and entertain on your private rooftop patio. An entertainment-sized kitchen island becomes a family gathering place. Spacious and bright living.
| Plan C2 | 2,363 sq. ft. | 4 BED + DEN / 3.5 BATH |
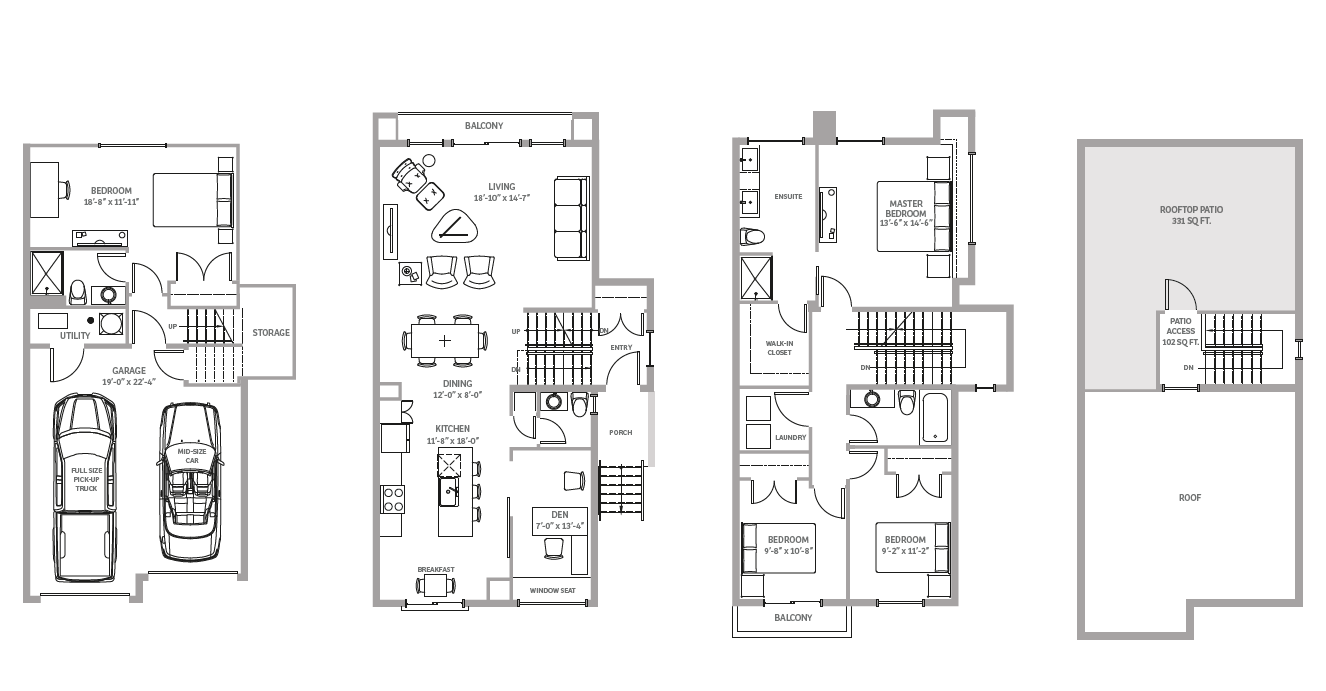
details
Enjoy sunrises, sunsets and amazing views from your private rooftop patio. Convenient den/office on main floor. Breakfast nook for cozy mornings. 4th bedroom/family room on lower level complete with ensuite. Double side-by-side garage with storage closet.
Features
Trellis is rich with modern amenities including expansive windows, multiple colour palettes, quartz countertops and ceramic tile backsplash. For entertaining, your guests and family will love the rooftop patios and acoustically enginereed party wall. Located minutes from downtown Kelowna, you are just steps away from green spaces and reputable schools.

